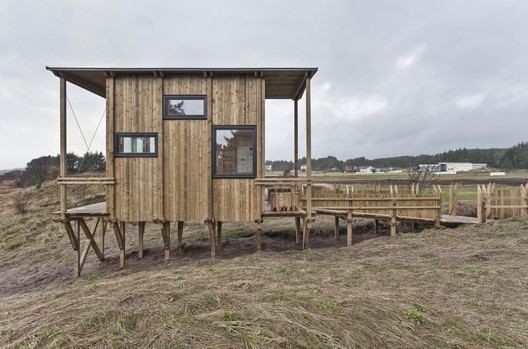
-
Architects: TYIN Tegnestue
- Area: 120 m²
- Year: 2013
-
Photographs:Pasi Aalto

Text description provided by the architects. Lista is situated in the southernmost part of Norway, and it is home to some of Norway`s most unique and fascinating landscape. The small region is troubled by increasing migration, a problem all too common in small, rural parts of Norway today. This particular project was born out of the desire to combat this development. This was to be done by showcasing the wild natural beauty of the area, hoping to draw investments and funding to Lista.

The client, or rather clients, was a group made up of 50 local landowners. The group is lead by Solveig Egeland, an enthusiastic and energetic woman whom has a great deal of passion for her local area. This group wants to realize the areas potential for tourism, an ambition they share with the local government. We decided the best way to go about this would be to create a physical structure in the midst of the sand dune landscape, so potential investors and decision makers can experience the beautiful and unique nature of Lista firsthand.

The group working with us on the project included architecture students from Mexico and Norway. We started out empty-handed, there were no sponsors, no government approval, no specific lot to work on and no housing for the project participants. The student group was very positive and easy to work with. The process can be described as typical TYIN, as design took place on the lot in tandem with the building process, guided by pragmatical factors such as material availability. The entire local community of Lista pitched in, helping with sleeping arrangements, providing food, materials and access to machinery. In just three weeks the project participants managed to create a sizable structure.

Our overarching idea of the project was to create a rigid construction that would stand out and form a contrast to the wildness of the Lista nature. The construction forms a straight line over very complex and uneven landscape. A wooden pathway running 60 meters in length ensures universal access to the small cabin found at the end of the structure. The cabin is optimized for enjoying the beautiful scenic landscape that surrounds it.

A prerequisite for the task placed on the project by local government was to abstain from the use of permanent materials. Any construction in this unique area has to be fully reversible. This ruled out the use of concrete in the foundation work. Our answer to this challenge was rooting poles deep into the sand ground, and then constructing on top of these. The hut is structured as a seamless continuation of the pathway. Our aim for the project is to kickstart a positive development in the area, helping it combat the migration problem. Shortly after the completion of the project, the local ground owners named it 'The light of Lista', referring to the dazzling natural light unique to this area.










































